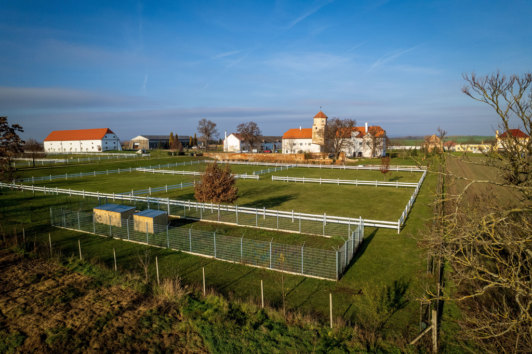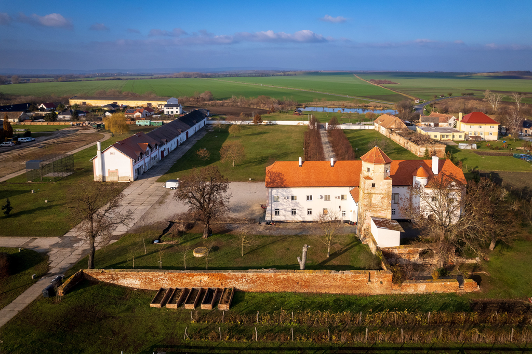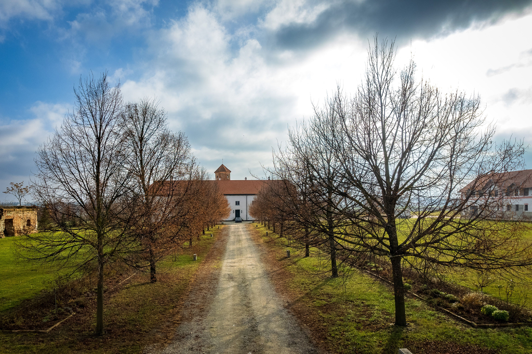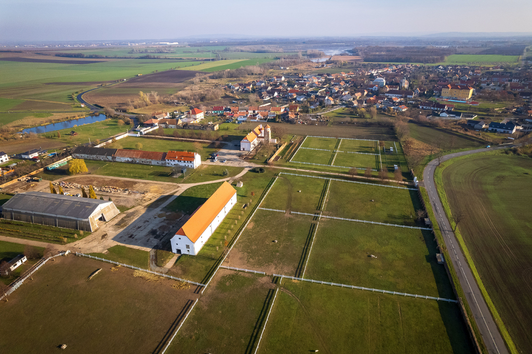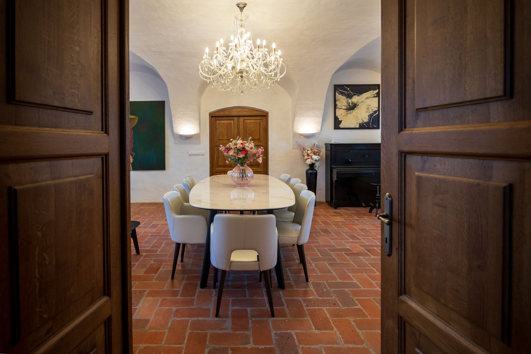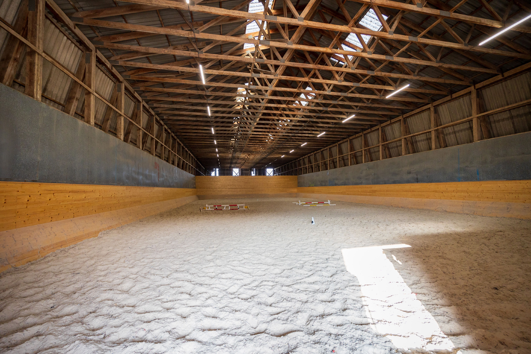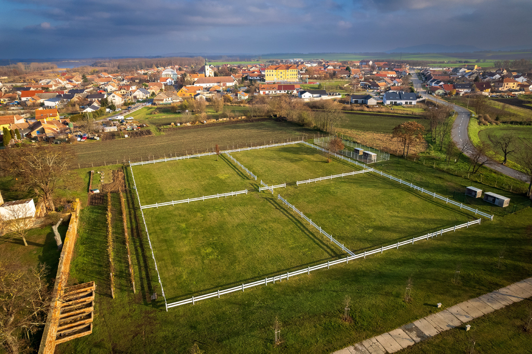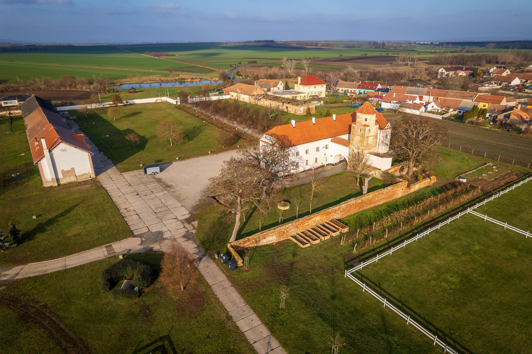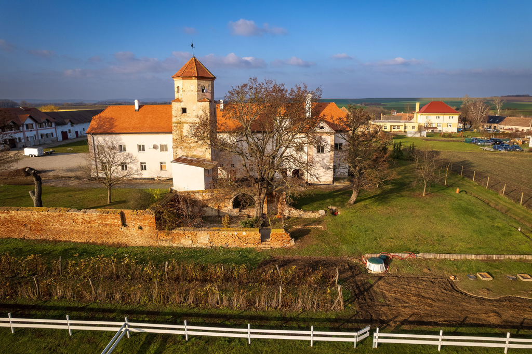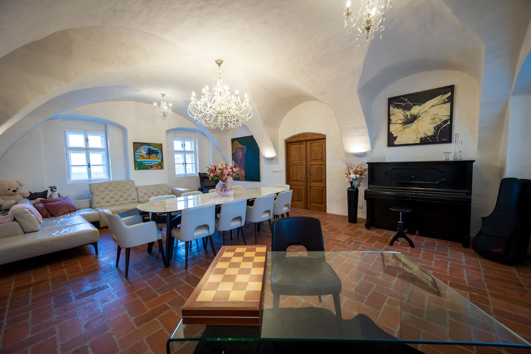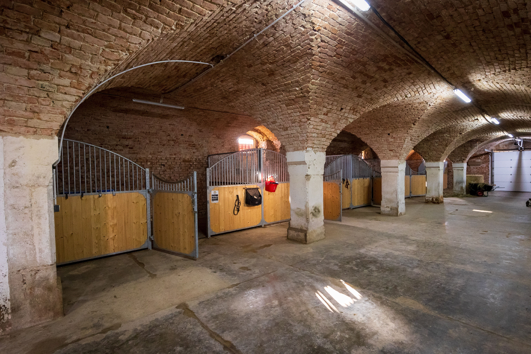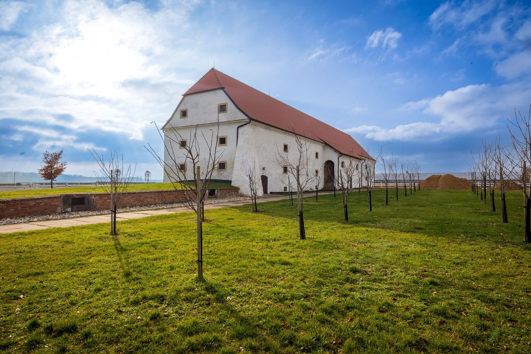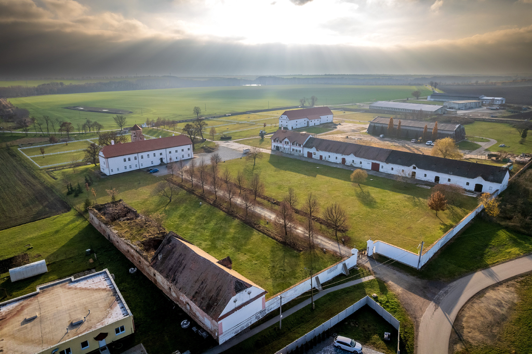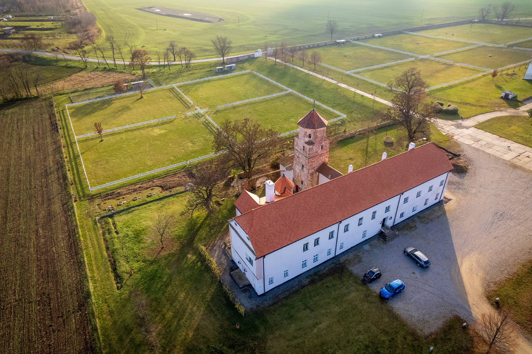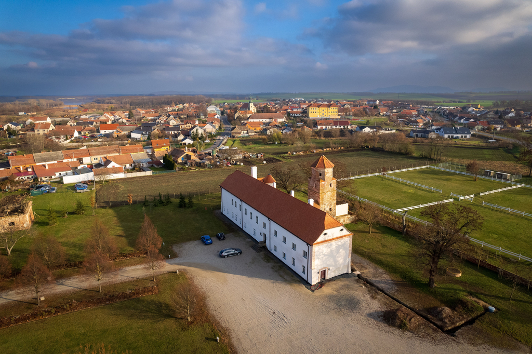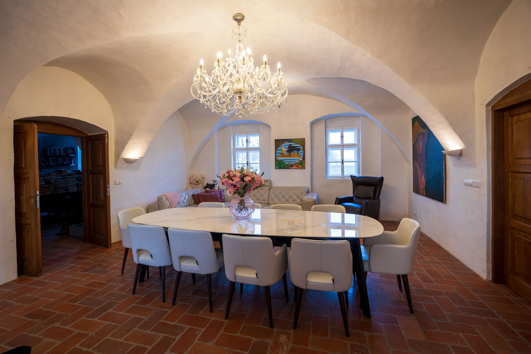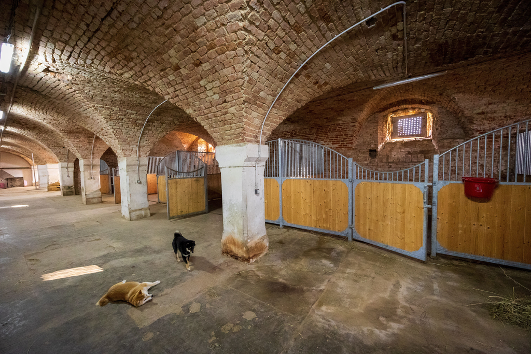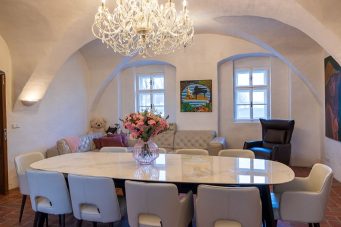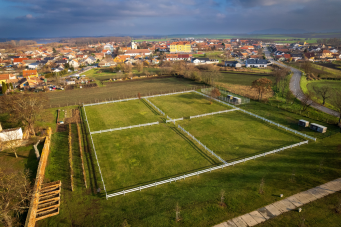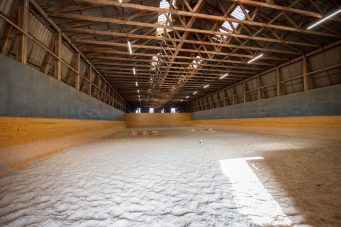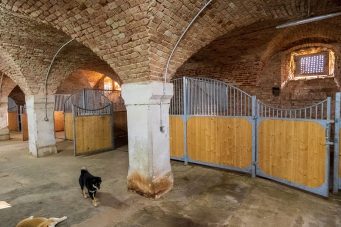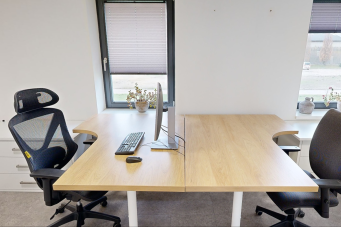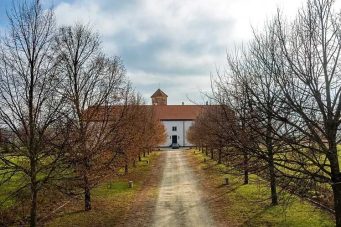Welcome to the website of
Vlasatice Castle
Current price: 69,000,000 CZK
The castle story
From a Renaissance villa to a modern residence with history
16th century - The beginnings of an aristocratic residence
At the time of the Renaissance, an elegant villa was built, inspired by Italian style, with a dominant tower that became the castle icon. The Thurn family owned the property at that time.
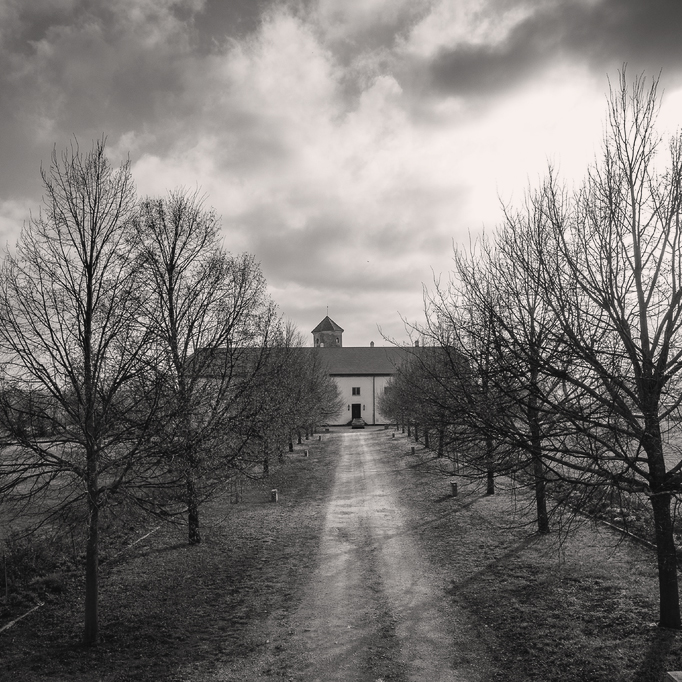
1622 - The property got into the hands of the Dietrichstein family
After the defeat of the Estates Revolt, the Dietrichstein family acquired the estate. The castle went through changes, but was utilized rather sporadically.
1805 - Napoleonic era and General Kutuzov
On the eve of the Battle of Austerlitz, Russian General Mikhail Kutuzov, who planned a strategy against Napoleon, stayed here in the castle chambers.
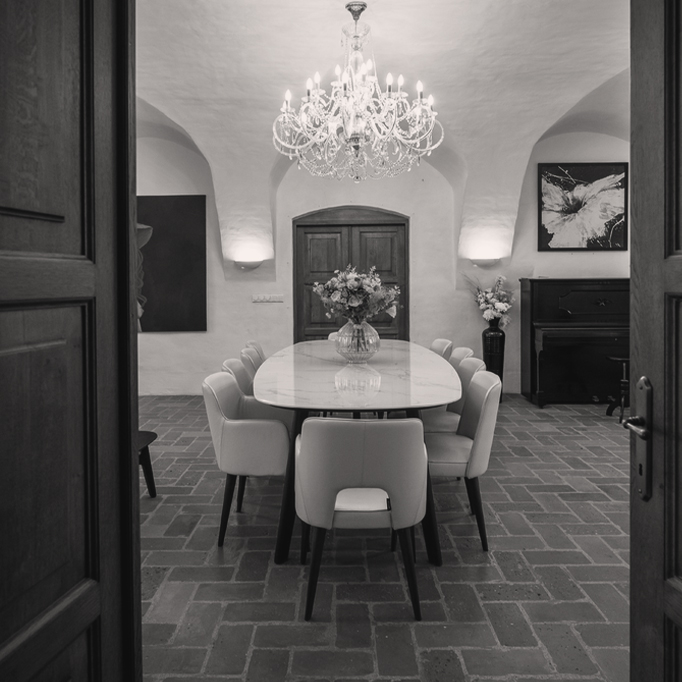
20th century - The castle in the hands of history
After World War II it came under state administration and was used by an agricultural cooperative. Now it has been reconstructed and prepared for the new chapter of its history.
You can own property, but you have to respect history. Get a residence that writes the story for future generations.
Vlasatice Castle
Possibilities of using the castle
History and the future - space for your visions
Hotel complex
Turn the castle into an exclusive hotel with a unique atmosphere and aristocratic charm.
Luxury housing or recreational residence
One's own castle? Why not? Live as a noble with every modern comfort.
Restaurant with the magic of history
Build a prestigious restaurant in the historic halls and offer guests a gastronomic experience.
Company headquarters
Representative address for your business - prestigious offices in a castle environment.
Holiday apartments
Stylish apartments with historical spirit - a perfect combination of relaxation and nobleness.
Operating equestrian sports
Large estates are ideal for horses lovers - create a modern horse riding area.
Want to learn more?
Are you interested in more information about Vlasatice Castle? We will be happy to provide you with all the details, arrange a tour, or answer your questions. Just write to us!
Information on the real estate property
History and the future - space for your visions
Area
Land area: 62 300 m²
Built-up area: 4 350 m²
Castle area: 430 m²
Telecommunications
Internet: T-Mobile, air
Sewerage: WWTP for the entire object
Infrastructure
Water supply: Well
Electricity: 120V, 230V, 400V
Gas: Gas duct
Locality
Position: Quiet part of the village
Roads: Paved road
Heating
Source: Gas boiler, electric boiler, electric heater
Elements: Floor heating, heating bodies
History
Year of construction: 1864
Reconstruction: 2023
Virtual tour
Tour the castle without leaving your home
Are you interested in the price of the property?
By clicking the button below, you will be taken to the website of the real estate company that is mediating the sale and you will find out the price there.
Where you can find us?
Looking forward to a tour
Castle position
- Address:
- Vlasatice Castle
- 691 30 Vlasatice 1
- Czech Republic
Contact
- Phone: +420 603 434 536
- -
- E-mail: info@zamekvlasatice.cz
- -
Tour options
- Do you want to see the castle in person? Arrange an individual date. We will be happy to guide you and show you all the possible ways of using the property.
Castle history
In order to direct you correctly, we will briefly outline a short cross-section of history that is truly colourful.
The history of the future castle begins in the Middle Ages. At that time it was a court, and the first inhabitants were lower nobility. At the beginning of the Renaissance, a dominant, square staircase tower was built. A small, Renaissance mansion was built in the style of an Italian villa nearby. To be precise, we are now in the 16th century.
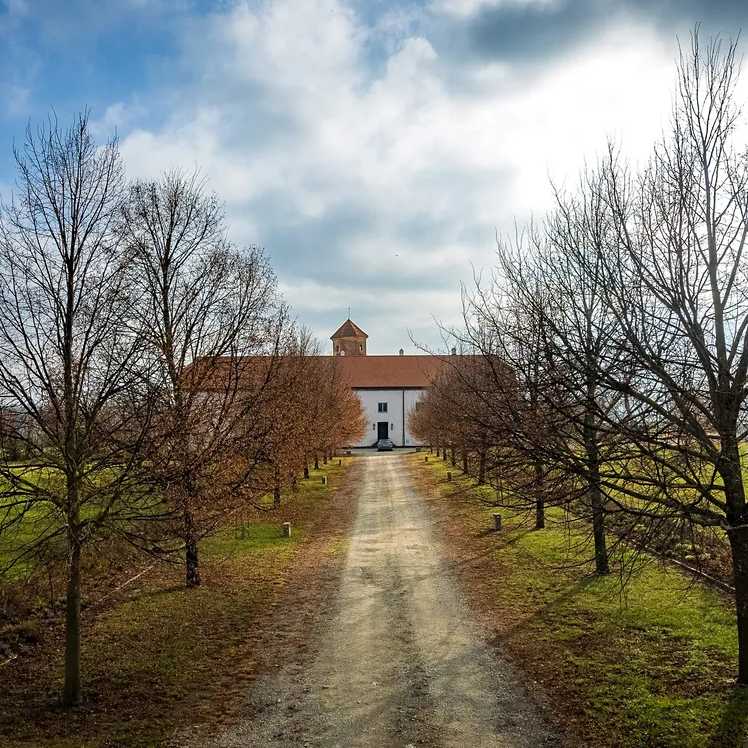
The owner is the Thurn family at this time. By the way, Count František of Thurn operated the first postal connection between Vienna and Brussels. On the other hand, Jindřich Matyáš Thurn led the Estates Revolt and also participated at the Defenestration of Prague. In 1622 the estate and the castle were handed over to the Dietrichstein family by Ferdinand II. It was the result of the execution of 21 Czech nobles and giving their property to other, related families. However, Matyáš escaped from the country and died later.
In the 18th century there was a Baroque reconstruction and the tower was connected to the castle building via a bridge.
Vlasatice Castle did not escape clashes with the Tatars. The same troubles came with the Prussian-Austrian war. During the campaign to the Battle of Austerlitz, General Mikhail Kutuzov was accommodated in the castle for some time.
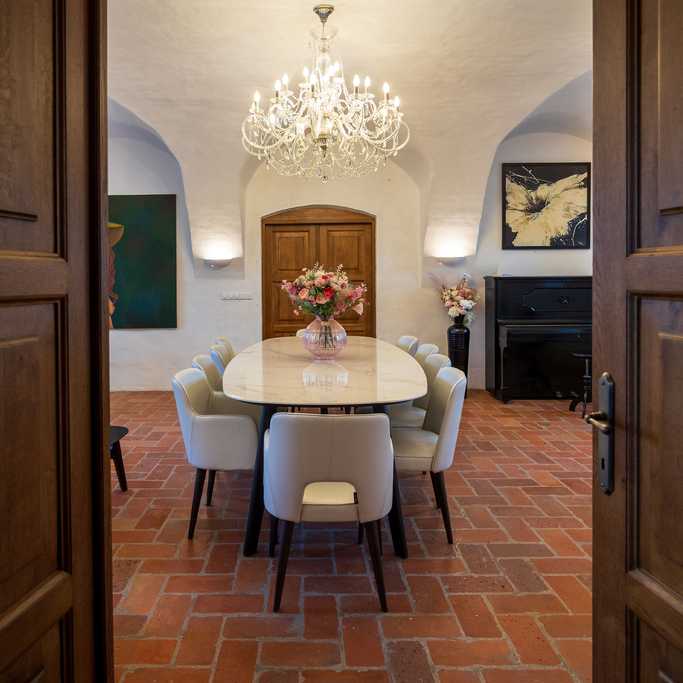
During the ownership of the Dietrichstein family, the estate was used sporadically. World War II, its end, and subsequently the year 1948 ended the use of the castle by individual families. The property was subject to the Beneš decrees, and its fate was signed by the use of the local Unified Agricultural Cooperative.
History in a nutshell. Now we will invite you to explore the current state.
Present
Upon arrival, the forged gate opens and the linden alley, with flower beds that are situated centrally against the entrance, leads you to the historic building. Along the road, on the left side is the rest of the utility building that is not used at the moment. In addition, the entrance, a threshing path, leads from the northern side.
The history described could be an explanation for the different dimensions of the window formats. The building itself has been modernized. On the ground floor there is one housing unit with elegantly made modifications of individual rooms – the living room, dining room, kitchen, and another room.
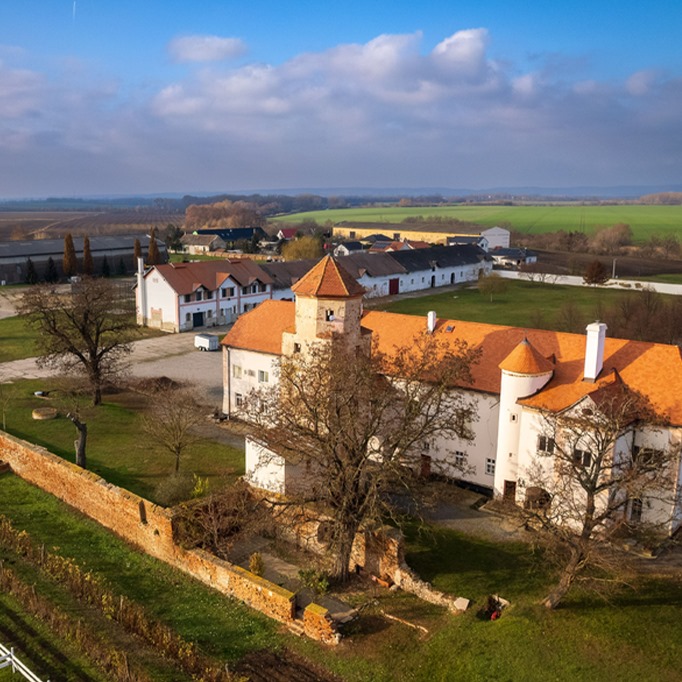
It is possible to leave the apartment directly in two places besides the main entrance. One leads from the kitchen to the south, the other from the last room to the east.
On the first floor is another housing unit, which is accessed using the original, wooden staircase from the entrance hall. Here we are talking about one half of the layout of the castle built-up area. The other half is ready for finishing work of the otherwise relatively generous space. From here, there is a possible exit to the previously described foot bridge leading to the tower.
On the ground floor there is a necessary utility room with gas boiler, DHW tanks, and washing machines. From this room, the inner staircase leads to the cellar. The other staircase leads behind the building on the southern side of the castle. In one part, from several corridors of the vaulted cellar, the roundel of a well can be seen. The above-mentioned premises featuring exposed brick masonry are just perfect to store your own vintage wines. Surely you agree that it sounds tempting.

There is an entrance to the renovated rooms from the side of the western gable of the castle. Through them it is possible to pass into the entrance hall with a staircase. The vaulted ceiling is supported by one central pillar.
The outer façade has been repaired to smooth surfaces, which are probably a remnant of the collective farm operation. The roof as well as the truss are new, with plain tiles.
Behind the building, on the south side, there are small terraces with the exposed foundations of the oldest, demolished buildings, which we expect were created sometime in the 15th century. There are flower beds for growing vegetables under the terraces. In the axis of the castle the flower beds are separated from the building and the tower by a supporting brick wall. It is a very quiet and pleasant place to rest, exposed to the sunshine.
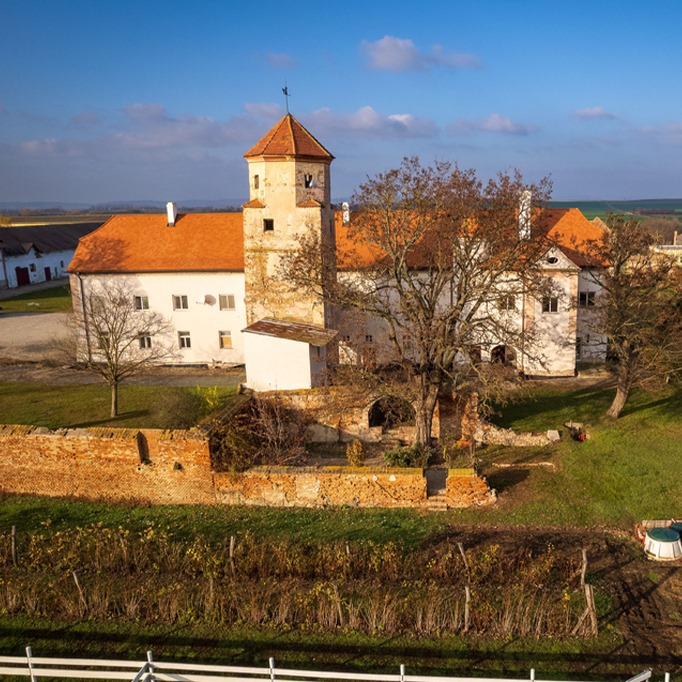
Further from the castle, in the southern direction, between the supporting wall and the brick fencing of the area, there are several horse paddocks. They are calm here, and for contact with them it is not necessary to go as far as to the other paddocks in the more distant area behind the grange.
In the open area behind the castle, between the southern and western direction, there is another roundel of the outdoor well, which is dominated by a massive, mature acacia. A few tens of metres further there is a liquid gas tank for new, independent heating of the castle.
You can come to a large grange on a partially unpaved area. Currently, it is used for completely different purposes. In front of the grange gable, there is a brickwork of a vaulted, descending entrance to the cellar under the grange. Even here is a suitable space for storing wine, fruits, or vegetables from your own production. Several orchards of fruit trees were established in the area, so there will be harvest to store. The cellar is also accessible via the side entrance from the northern side of the grange.
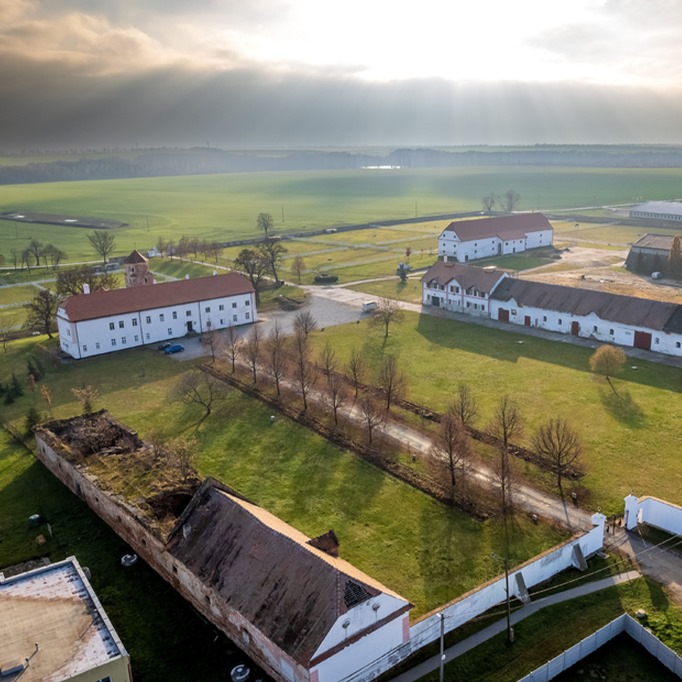
Other premises located on the ground floor of the grange offer cubicles for housing horses, as well as the possibility of storing the machinery that is necessary for the maintenance of these premises. From the ground floor there is also exit on the western gable side.
From the existing parking lot, which is at the intersection between the main building, grange and the office building with a cowshed, the path leads perpendicular to the brick fencing of the premises ending with the second, forged gate.
A rather massive, covered staircase to the upper floor is adjacent to the northern side of the grange. This extensive, undivided, area opened to the truss has no specific use, but after the necessary modifications it could create high-standard opportunities to organize exceptional meetings of friends, or large-scale social events. Concerts, exhibitions with vernissages, or weddings could potentially be held here. You will surely think of another uses, but it is obvious that investment is necessary.
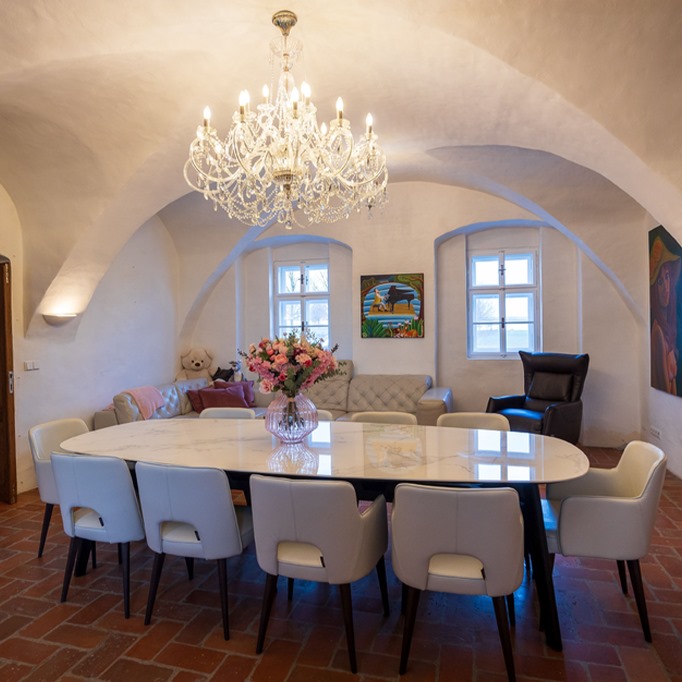
The façade, roof and plain tiles are new.
Almost perpendicular, along the longitudinal axis to the grange, there is a building that could be used as a winter riding hall for horses thanks to its layout and height. It also serves this purpose. The supporting structure is massive, a frame, seated on concrete cladding, with sloping walls. The roofing is large-format, corrugated.
The horses are guided through the gable side facing the south. In the rear, with another, separate entrance on the north side, the larger machinery can enter, or the forage for horses can be stored.
The east side, the side wall of the riding hall, is lined with mature poplars that partly cover the otherwise robust building. The opposite, western side is planted with rows of currant shrubs.
There is a reinforced road around the riding hall.
The last building in the castle area is the cowshed building. It is directed in the axis of the access road, from the northern fencing wall towards the south.
The administration building is accessed via a large, renovated garage. From this, the corridor leads through the ground floor to the renovated premises, which are used for storage of construction and other material.
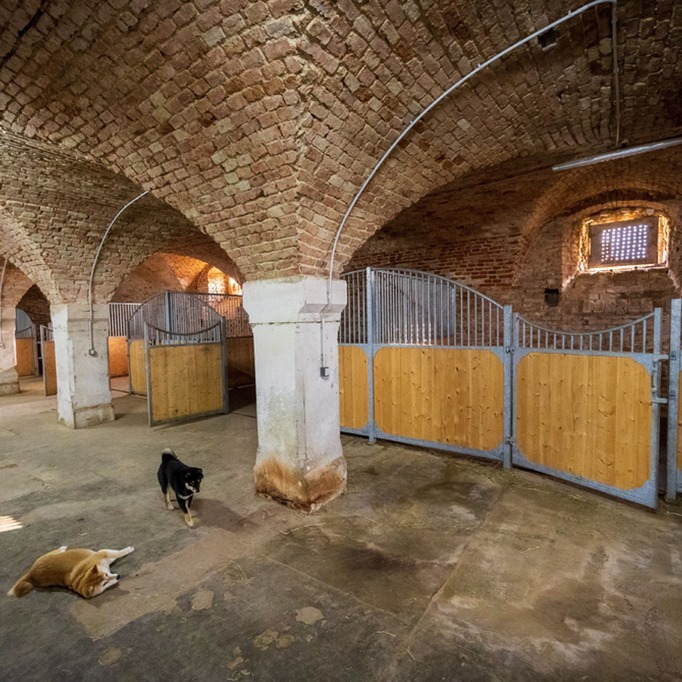
There are two spaces connected by an open passage.
There is an access from the corridor in front of the warehouses to the original stone staircase to the 1st floor, where you can find four modern, air-conditioned offices, sanitary facilities, and a housing unit with private bathroom and toilet. The unit is air-conditioned.
In the rest of the long cowshed building, preparations have been carried out for the creation of a full-area, reinforced floor. Two rows of cast-iron pillars that carry the ceiling vaults and the floor of the attic pass through this space.
On the whole ground floor of the cowshed there are several separate entrances with large gates from the side of the access road, i.e. from the east.
On the area between the riding hall and the cowsheds, a large aviary with a live tree inside is close to the cowshed building. Not far from the aviary there is a pit for storing the second liquid gas tank for heating the office building and the rest of the property. There is another orchard planted along the building towards the northern fencing.

How did you like our walk through the site? We assume that together with photo documentation it will be much easier for you to get familiarized with the castle.
We thank everyone who has read it all and we look forward to your possible visit.
Where you can find us?
Looking forward to a tour
Castle position
- Address:
- Vlasatice Castle
- 691 30 Vlasatice 1
- Czech Republic
Contact
- Phone: +420 603 434 536
- -
- E-mail: info@zamekvlasatice.cz
- -
Tour options
- Do you want to see the castle in person? Arrange an individual date. We will be happy to guide you and show you all the possible ways of using the property.
Detailed information about the property
Area:
Site area 62.300 m2
Possibility of purchasing additional area 21.350 m2
Built-up area
Castle 430 m2
Utility building and cowsheds 1.240 m2
Riding hall 1.350 m2
Grange 640 m2
Former farm building 690 m2
Total built-up area 4.350 m2
Infrastructure:
Well, large, timbered, outdoor
Timbered well – in the castle cellar
Four deep wells
Two separate WWTP – Wastewater sewage treatment plants
Water distribution to watering places in paddocks for horses from deep wells, for orchards
Water supply – public connection from the village
Gas pipeline with connection
Buried propane tank connected to the castle building
Excavated pit to accommodate the second propane tank – at the utility building
Electrical installation
– 230 V, 400 V
– Electric connection 63 A / possibility to extend to 125 A or 160 A
Outdoor electric lighting of the area
Heating
Gas boiler – castle building / chimney with flue lining
Floor heating and heating bodies – castle building
HVAC units – utility building, offices and the accommodation unit
Cooling – dtto
Telecommunications
T–mobile – using a transmitter
WiFi –
Camera system – access gates, automatic remote control
Locality
Village outskirts, a quiet part on the arrival side from Brno and Pohořelice
Travel time from Brno about 20 minutes on D52
Arrival to the castle area on the paved road
30 minutes to Austria
8 minutes by car to Aqualand in Pasohlávky
History
First mentioned in the Middle Ages
Construction of the current castle building in the 16th century
Construction of a utility building with cowsheds in 1882
Until 1990, various building interventions have been carried out
Reconstruction in 2023
Further partial reconstructions in 2024, 2025
Where you can find us?
Looking forward to a tour
Castle position
- Address:
- Vlasatice Castle
- 691 30 Vlasatice 1
- Czech Republic
Contact
- Phone: +420 603 434 536
- -
- E-mail: info@zamekvlasatice.cz
- -
Tour options
- Do you want to see the castle in person? Arrange an individual date. We will be happy to guide you and show you all the possible ways of using the property.
Detailed information about the possibilities of use
Hotel complex
There are several possible arrival routes to the castle for this option. The main one is the current, northern. The second is from the south, but everything is dependent on the extent and selection of the building used as the hotel. The space for the parking lot will be dependant on the arrival selection.
The former cowshed building is the most obvious for several reasons. It would mean creating another entrance gate on the north side; the proposal was partially prepared and consulted with the building authority.
The hotel entrance is expected from the west. It would mean that the space created in front of the castle building was not disturbed. The centrally situated reception with the inner staircase would allow the entrance to the corridor on the 2nd floor. It would pass along the eastern, outer wall. The orientation of the rooms towards the west again will not disturb the use of the space in front of the castle, and the events in this area.
The ground floor with entrance and reception is obvious for technical facilities, and a kitchen with restaurant and lounge. The same applies for the availability of gas supply from the underground tank.
There may be a quiet park area on the open area between the hotel and the riding hall, including the already mentioned parking lot.
The part of the building that underwent reconstruction could be used for the hotel offices. The apartment and four current offices are equipped with air conditioning units. The functional connection with a part of the hotel is trouble free.
Assuming that the building of the castle should also serve for accommodation, the reconstruction would mean solving all operational connections.
The bonus for this usage and solution is that the area is just 8.5 km of driving by car from the Mušov lakes, which is a locality suitable for fishing, water sports and summer swimming. There is also Aqualand Moravia with year-round operation, and a pool with thermal water in a hotel nearby.
Each of the structures is connected to a separate WWTP.
Luxury housing or recreational residence
Above-standard housing and recreational residences have much in common. It is a matter of course to create and equip the castle building with everything that the present time offers. Technologically, operationally and aesthetically. For an art collector, musician, bibliophile or one for whom a certain privacy is a matter of course, there is the full scope for building a refined home.
Of course, there is also the possibility of building a technical design for an indoor pool connected to the castle building. The same is offered for a greenhouse or winter garden, which can often be seen in castles.
If we assume that the future owner will be socially active, the longitudinal cowshed building can be a solution for visitors‘ accommodation. The offices also address the situation when business is moved to the premises, and the contact of managers with production or activities in the field is a necessity.
A possible collector of historical vehicles or other items can use the cowshed building as a museum or exhibition hall.
Arrival by car, parking and arrival to the castle building would be solved in the same way as the restaurant. // The height difference to access the main entrance can be solved by a feasible arc ramp, which rises from both sides from the parking lot level to the entrance level. It would be advisable to incorporate a fountain with waterworks into the arc sector of the ramp that would visually complete a certain historical nobleness of the building. //
With this variant of use, it would be possible to connect the grange building. There is a space for building an exhibition gallery upstairs. Should there be an interest in organizing vernissages, this building also has a vaulted cellar under the building, where the artist could host visitors.
Holiday apartments
The construction of holiday apartments is another potential use of the castle. A certain condition would be the service reception to ensure the necessary comfort. Assuming that this would be an above-standard solution, it should be considered whether even in this case it is meaningful to complete individual apartments in the style of historical events in the same way as the restaurant.
This implementation would require consideration of how many apartments should be integrated into the disposition offered by the castle building. Here it is necessary to start thinking of where to place bathrooms and toilets.
Assuming that the hotel and restaurant were associated with these apartments, it is certainly interesting to offer both for large weddings with accommodation of newly weds. Equipping the suites with a sauna or whirlpool is also to be considered.
Restaurant with the magic of history
If we wanted to direct the intention of using the castle building itself as an unusual restaurant of the higher category, it is necessary to take into account the extent of building modifications. The advantage of the building is the space of a brick, vaulted cellar, where a wine bar for the restaurant guests could be built.
The restaurant itself can be divided into several separate parts. It is an obvious choice to create styles that would relate to the history that passed through the castle. Middle Ages, Renaissance and Baroque periods, Napoleonic period and interwar period of the 20th century. A possible gastronomic experience would combine hand in hand with styles.
If the parts of the restaurant were on the floor, the construction integration of the elevator is technically possible.
Connection of the restaurant with the outdoor, southern side is already prepared.
For the kitchen facilities it is possible to use parts of the ground floor, which are reconstructed. Independent entry is possible through the door on the western gable of the building.
The restaurant guests can park their cars in front of the castle building where the road from the north gate leads. The height difference to access the main entrance can be solved by a feasible arc ramp, which rises from both sides from the parking lot level to the entrance level. It would be advisable to incorporate a fountain with waterworks into the arc sector of the ramp that would visually complete a certain historical nobleness of the building.
Company headquarters
This variant should be considered in terms of whether the operational arrangement of buildings would correspond to the ideas of the owner. Using the castle on the representative level. Use the cowshed building and reconstructed parts as utility premises.
Also here, the scope and direction of business is the question. The utility building and the cowsheds can serve for a specific production line or individual workshops. Supply and transport services of the whole structure are possible without any problems.
Running of equestrian sport
Work in the grange building was carried out during the reconstruction and construction work. A space was created where the separate boxes for horses are located now. The layout of the buildings in the area would allow building almost 90 separate boxes.
The area was used by the local Unified Agricultural Cooperative. The structure of the grain drying plant was rebuilt into a covered riding hall, which is fully functional. The equipment also includes an elevated gallery used to view training.
The use of land behind the castle and grange created individual horse runs.
Retirement home
This possibility was partially elaborated into the level of preparation of the implementation. Here we are talking about the use of the cowshed building with a utility building, and the construction of a new building of the ridgy ground plan with three above-ground floors.
The location of the new building was on the western side behind the cowshed building, in the vacant lot towards the riding hall. On this side, a second, square tower with a staircase to the 2nd floor was expected to be built, including the stairs to the view at the top of the tower.
The operational technical plan was that the newly created gate will lead to the built parking lot. The reception and the main entrance was located on the western side of the cowshed building. The reception was connected to the social area for meetings, with suitable toilets, a café nook, and an elevator to the 2nd floor. Another area of the ground floor would be technical / servicing. Laundry, bedding depots, a cleaning room, rooms for night and weekend health service, and a boiler room. Others were to be considered. Gym, massage room or sauna.
The floor would be used for above-standard studios. Each with a separate balcony towards the west.
On the landing near the elevator on the 2nd floor was the entrance to the connecting corridor to the second building. From there it is also possible to enter the staircase in the tower.
The new building is accessible through the connecting corridor. It would also be equipped with several elevators. A kitchen, the main, central dining room on the ground floor, together with several ground-floor studios including the night service rooms.
Sufficiently wide corridors were supposed to allow passage with a mobile bed. The study also included door widths and bathroom solutions. Short arms of the ridgy ground plan of the building were in the direction of the riding hall, with windows facing south. This solution was to create separate backyards with tree planting and benches with tables for summer seating. Each backyard should be accessed via outdoor staircases from the central part of the building and the corridors.
Almost all studios were equipped with their own balcony. The total accommodation capacity was about one hundred seniors.
Energy operation requires its own boiler room for water and room heating. The same applies to the construction of its own transformer station and also increasing the capacity of the WWTP.
Where you can find us?
Looking forward to a tour
Castle position
- Address:
- Vlasatice Castle
- 691 30 Vlasatice 1
- Czech Republic
Contact
- Phone: +420 603 434 536
- -
- E-mail: info@zamekvlasatice.cz
- -
Tour options
- Do you want to see the castle in person? Arrange an individual date. We will be happy to guide you and show you all the possible ways of using the property.
